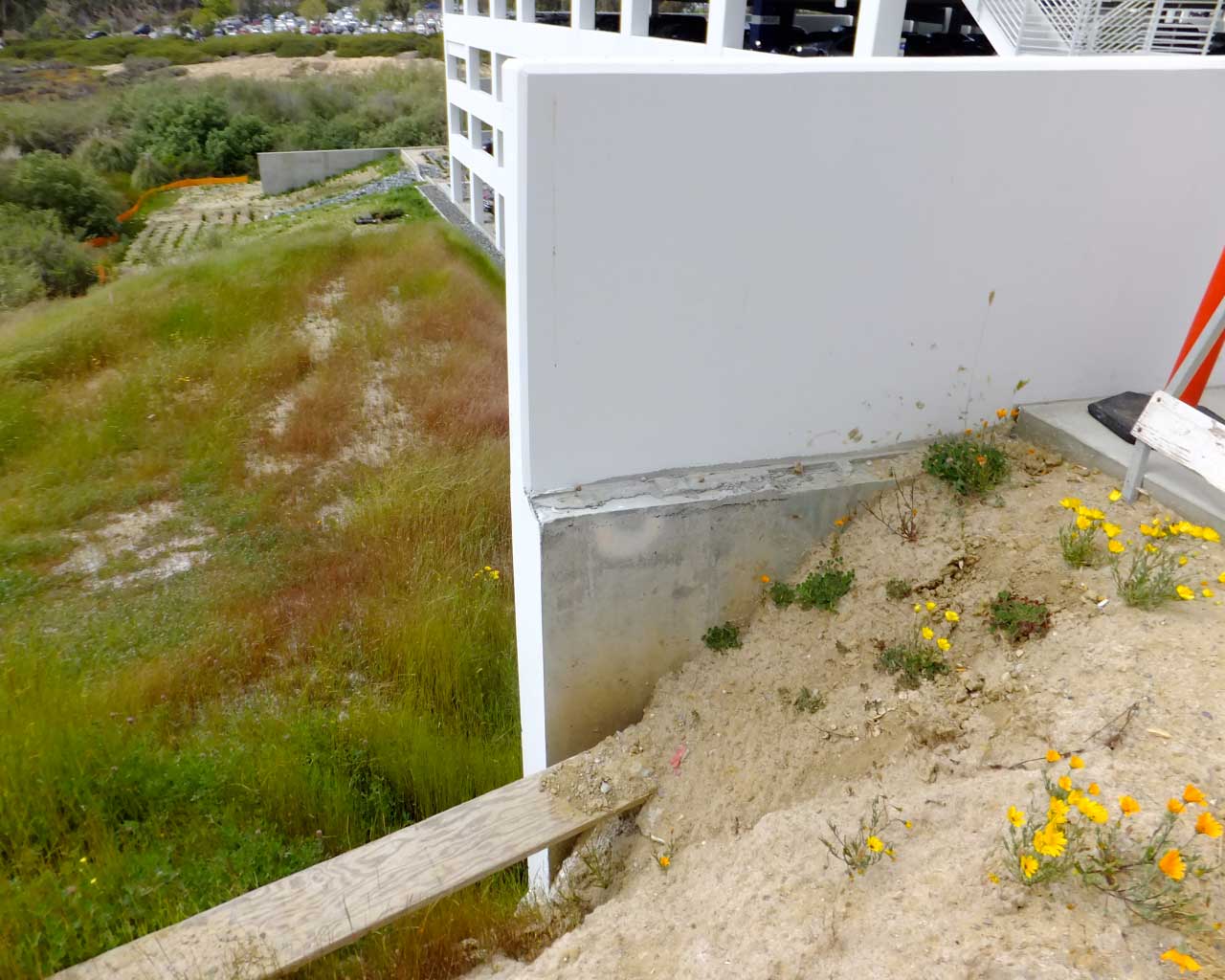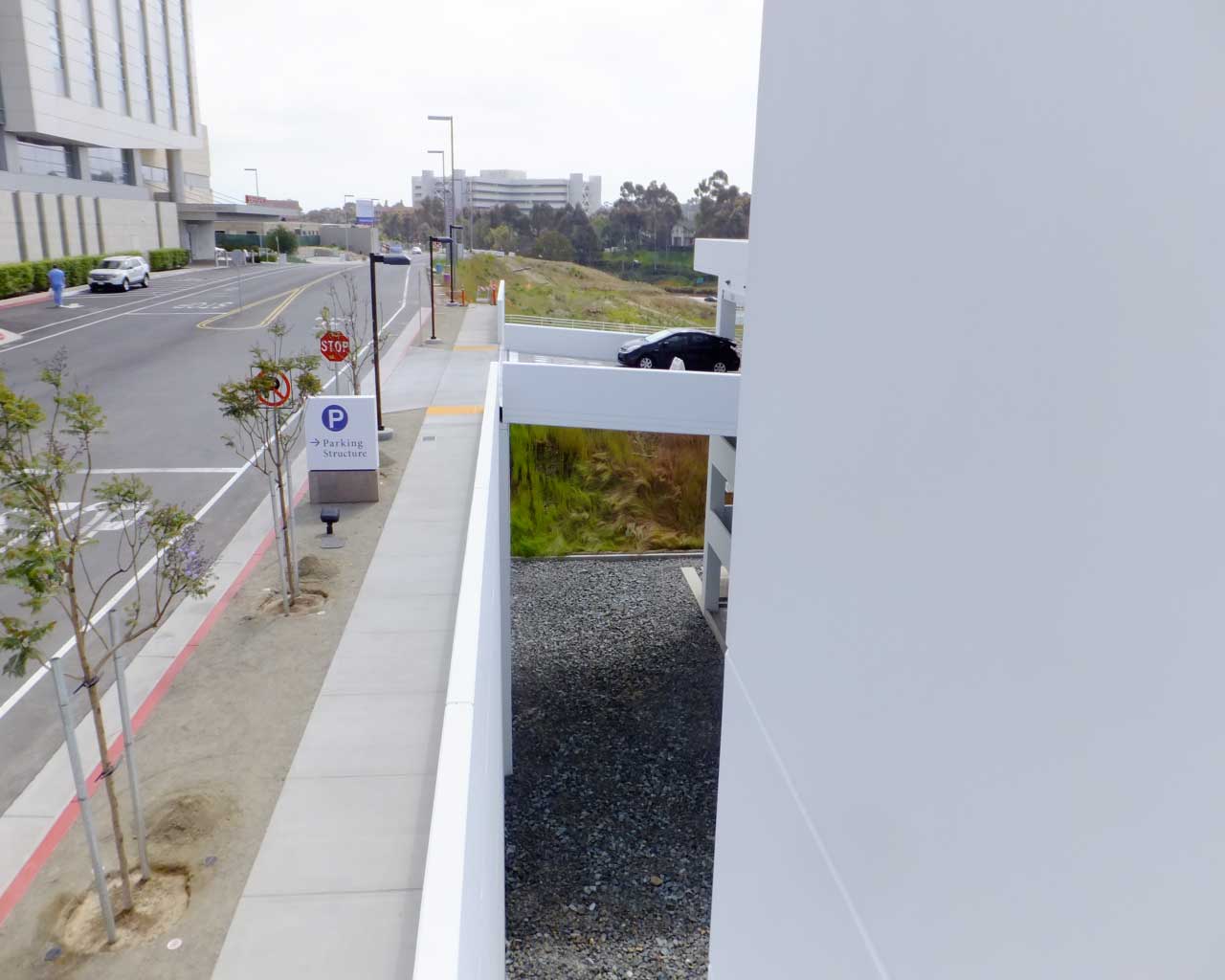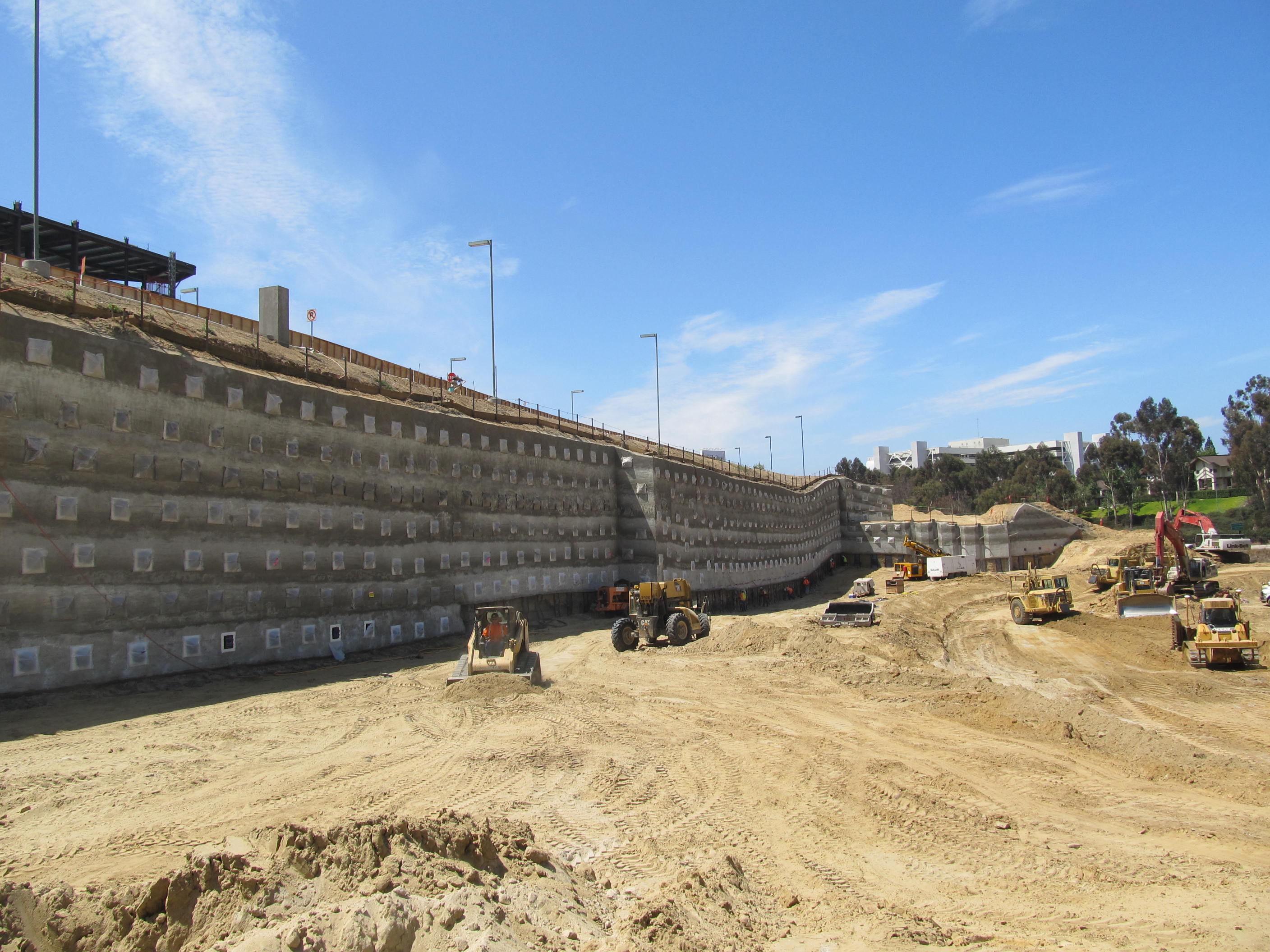UCSD East Campus Parking - PB&A Inc
UCSD East Campus Parking
This Parking Structure is a multi-story parking garage, sitting on a sloping site having approximately 40 feet of grade differential. The permanent Soil Nailed wall was designed to take the lateral earth pressures, relieving the structure of the necessity of resisting the lateral earth pressures through its Lateral Force Resisting System (LFRS). This was a Design Build Delivery project and PB&A, Inc. was approached by the Design Team and Bomel Construction to prepare a design for the Permanent Wall that would be incorporated into the Design Documents as a part of the proposal package. Working closely with the Architect and Structural Engineers of the building the team was able to put together the successful package during the Proposal phase and was retained by the University. The project was recently completed on the University Campus under budget and ahead of schedule.
East Campus Parking Structure
University of California, San Diego
2009-2011
- Category:
- Client:
- Date:
- Website:



