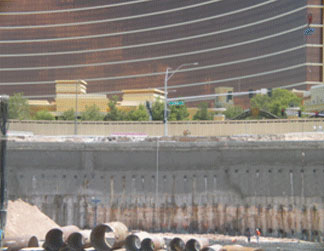PALAZZO Las Vegas, Nevada - PB&A Inc
PALAZZO Las Vegas, Nevada
As part of the expansion of the Venetian Hotel in Las Vegas, PB&A, Inc. was hired to design a temporary and permanent shored secant wall, with parts of the permanent wall integrated into the structure of the new Palazzo building. The wall, to be constructed two feet from the existing Venetian structure, needed to sustain the surcharge of the four-story building. The new four-story building is designed to sit on micropiles, which had to be integrated with the secant wall and tiebacks.
The project presented a number of challenges in terms of structural design, not least of which was a site with a huge footprint — 900 ft. long x 700 ft. wide–that is bordered by public right-of-ways – Las Vegas Boulevard and Sands Avenue. Additionally, the predominance of a water table at 12 ft. below grade, as well as soils consisting of Caliche (a crust of calcium carbonate that forms on the stony soil of arid regions), underlain by a layer of soft clay, made shoring of the 60 ft. excavation difficu
- Category:
- Client:
- Date:
- Website:

