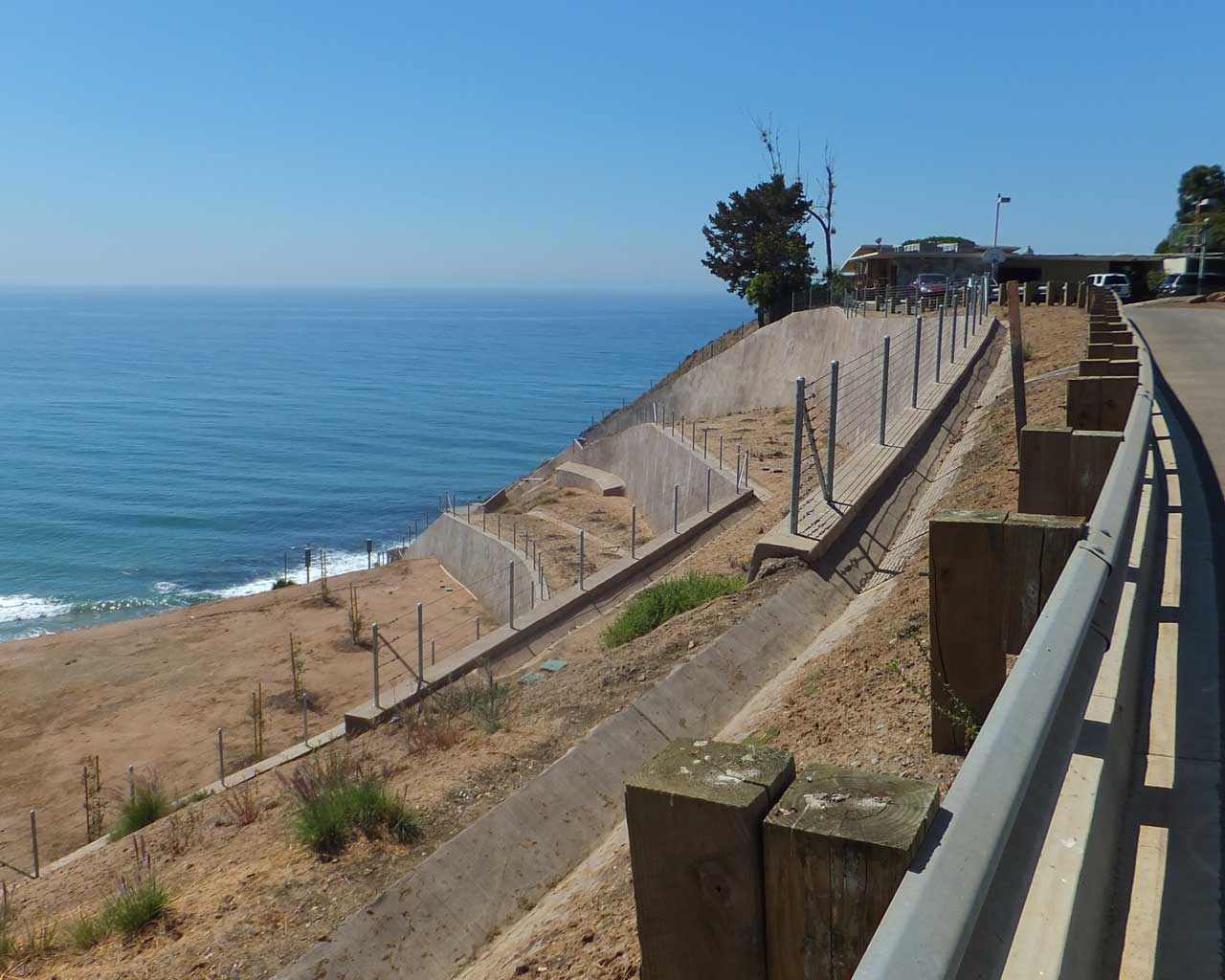PB&A, Inc. 4538 Cass Street, San Diego, CA 92109
619-768-8573
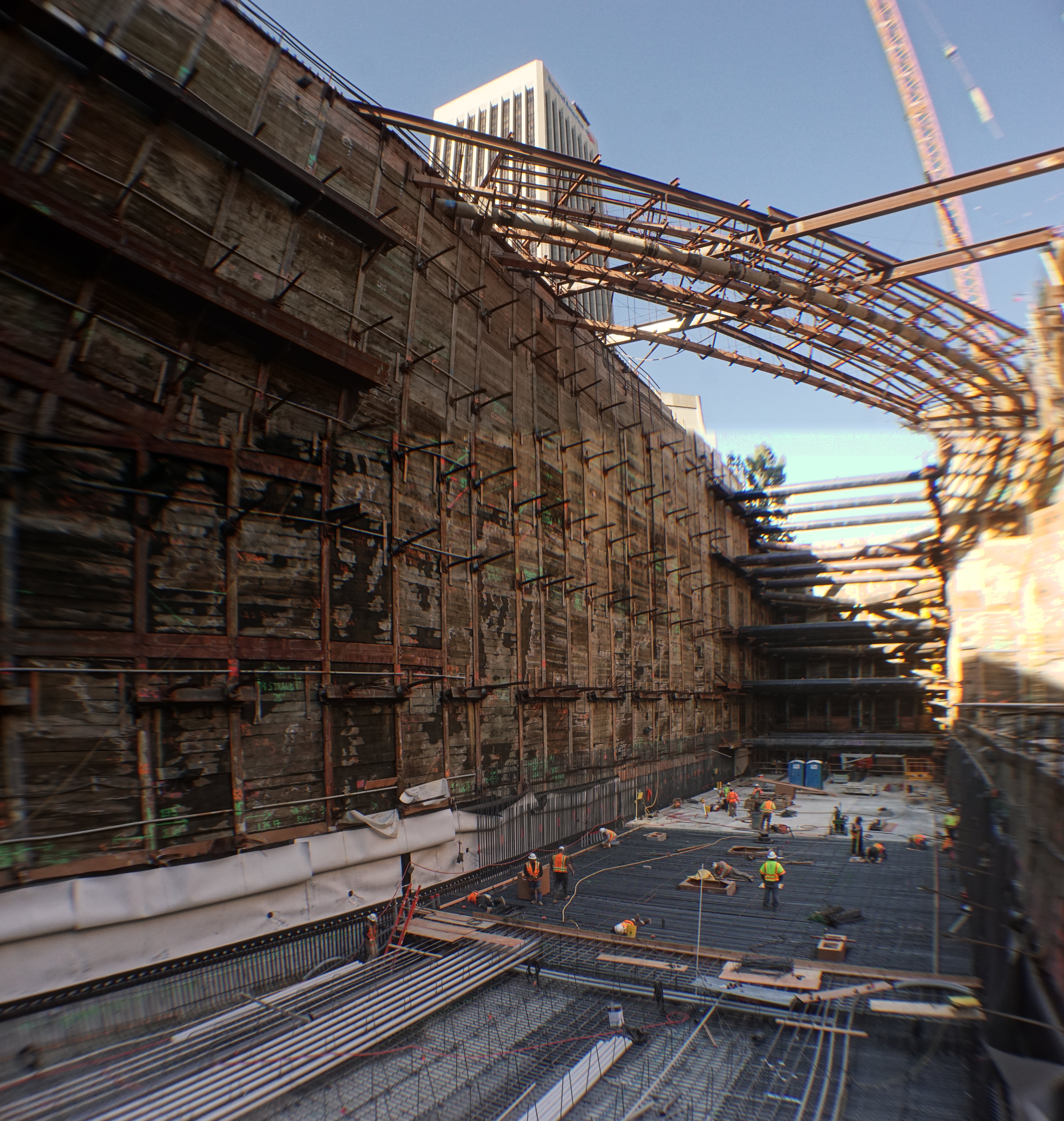
PB&A was retained by RCCJV (Skanska-Traylor) to provide the design for the Shoring of Excavation (SOE) for two of the stations at the LA Metro Regional Connector Project, 2nd and Hope Street and 2nd and Broadway. The Hope Station, when finished, will serve as one of the stations along a subterranean rail tunnel connecting the
- By: karen barar
- Current Projects, Internal Struts, Projects, Temporary Soldier Beam and Tie Back
- 0 Comments
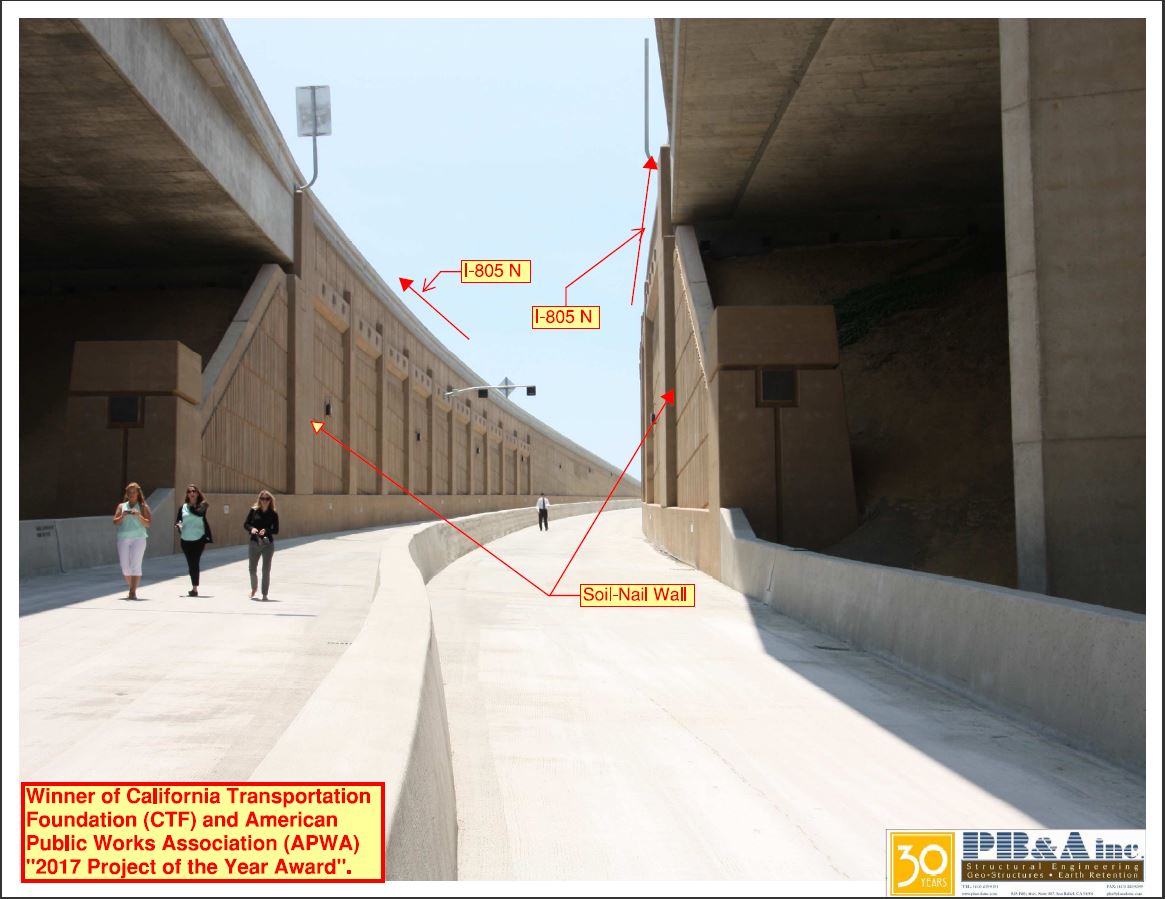
I-805 Carroll Canyon Extension – DAR Value Engineering
July 13, 2017PB&A performed a Value Engineering Design for our Clients, AECOM for the Permanent Retaining Wall that would serve as the Earth Retention System for the Direct Access Road (DAR), taking traffic underneath the I-5 Freeway and onto the 805 Freeway in North County San Diego. The PB&A design saved the contractors $20m over the previous
Read More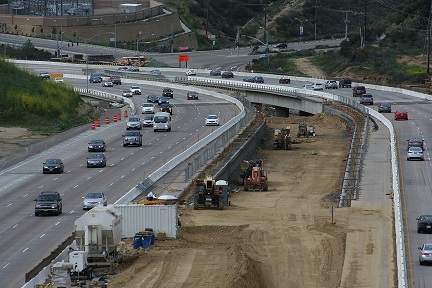
I-805 Carroll Canyon Extension Project-Direct Access Road/Winner APWA “2017 Project of the Year Award”
June 3, 2015PB&A, Inc. was hired by AECOM during the bidding stage of the Carroll Canyon Project in San Diego CA in order to find a better, more economical solution to the Permanent Retaining Walls needed on both sides of the Direct Access Ramp that would take traffic under the 805 Freeway onto Carroll Canyon Road. With
Read More
Stanley Hall, University of California at Berkeley
June 3, 2015University of California, Berkeley retained PB&A, Inc. to design the permanent Soil Nail earth retention system for the more than 83 ft. deep excavation for the new Stanley Hall. The structure is an 10-story building with seven levels above grade and three levels underground. The design called for up to 80 ft. long, double-corrosion protected
Read More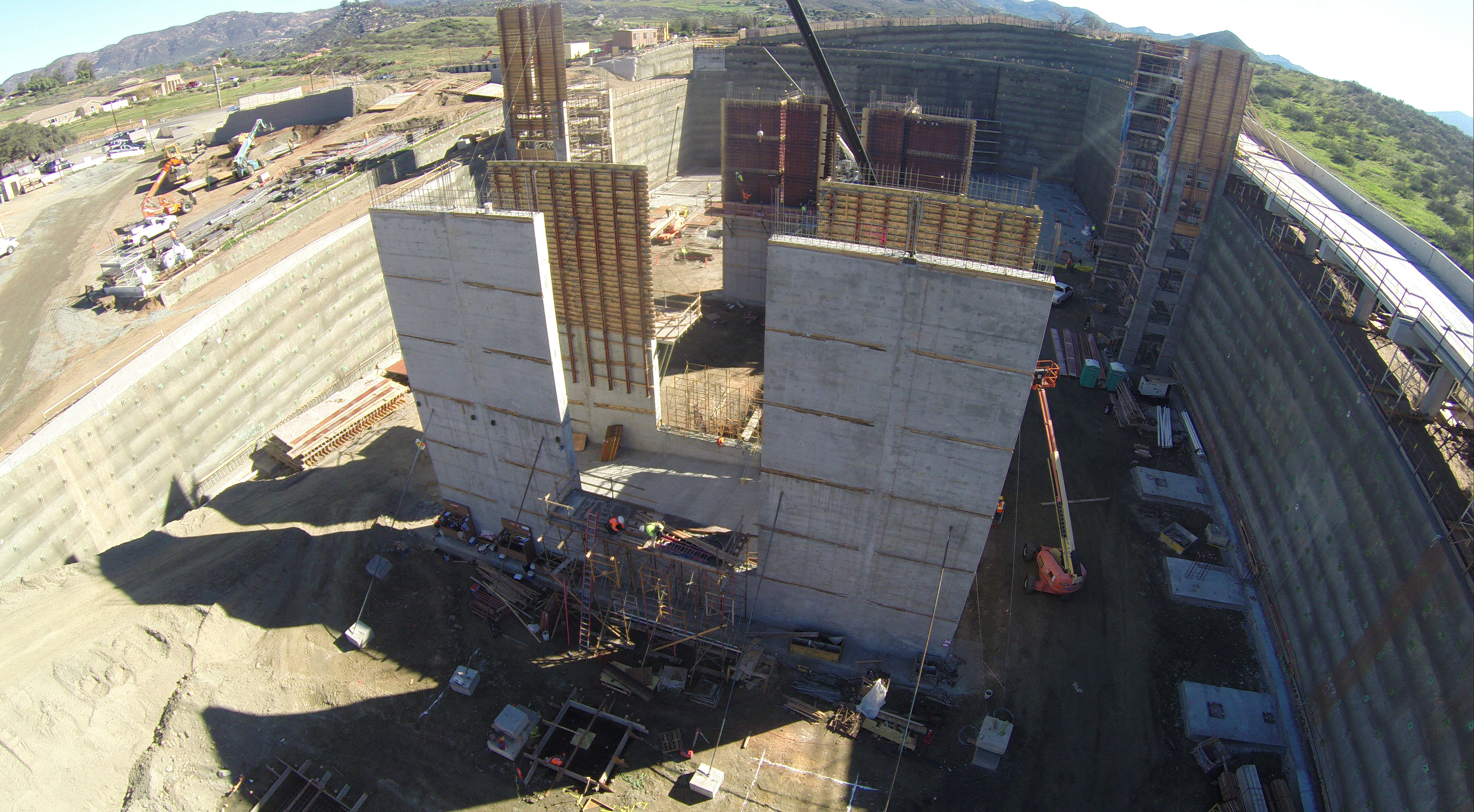
Jamul Hollywood Casino
August 13, 2014PB&A, Inc. was hired by the Architects, Marnell Companies, to provide an innovative permanent shoring design that would provide the support for a 100 foot excavation which would eventually become the underground parking structure for the new Casino. The site presented a myriad of engineering challenges including,
Read More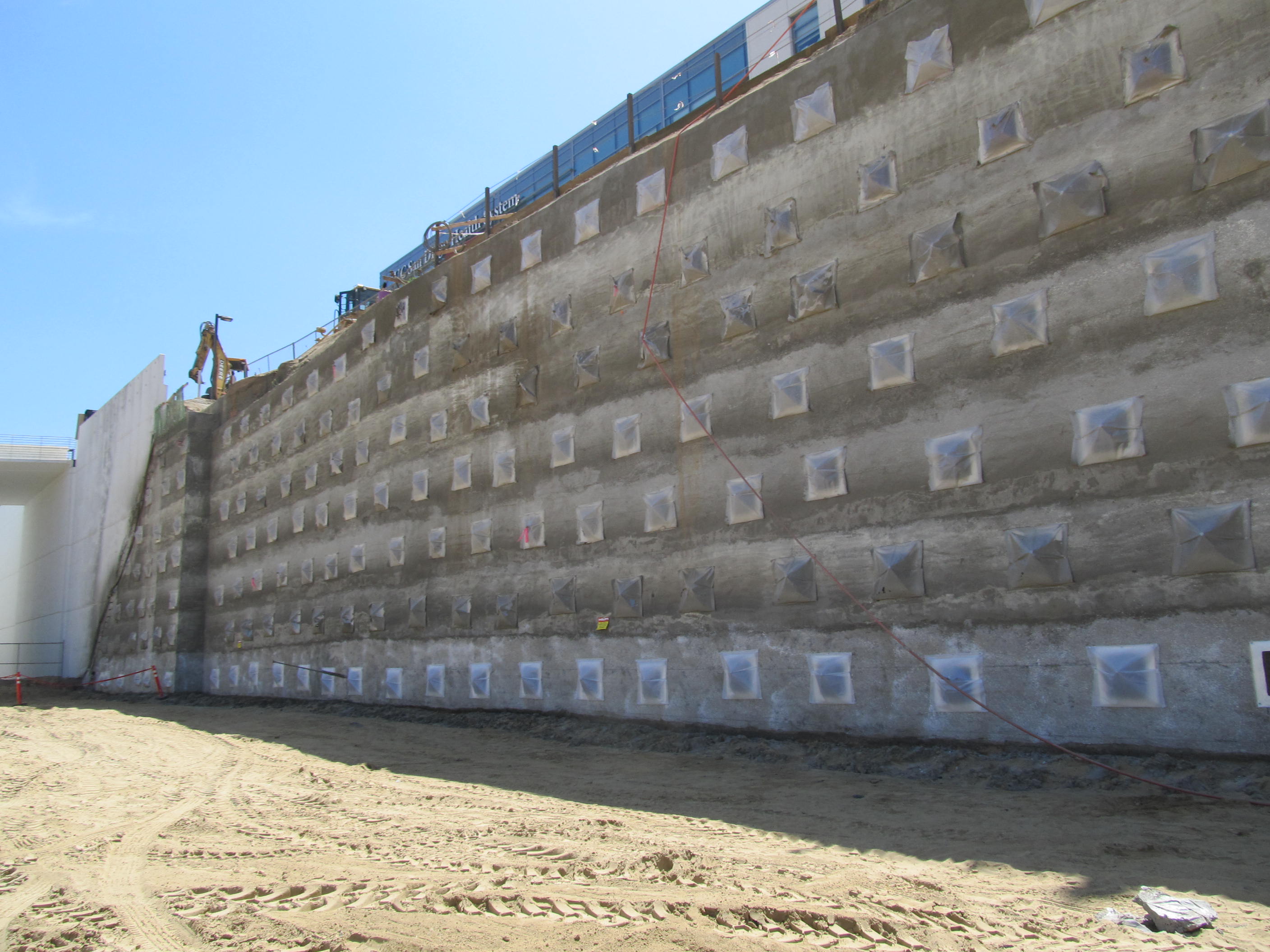
UCSD Altman Center
August 9, 2013University of California San Diego Altman Clinical & Translational Research Institute (CTRI) The new CTRI building was planned on a sloping site with a 40 ft. grade differential. PB&A was retained by KPFF to design a Permanent Earth Retention System that would relieve the building from taking the brunt of the lateral soil pressures. Due
Read More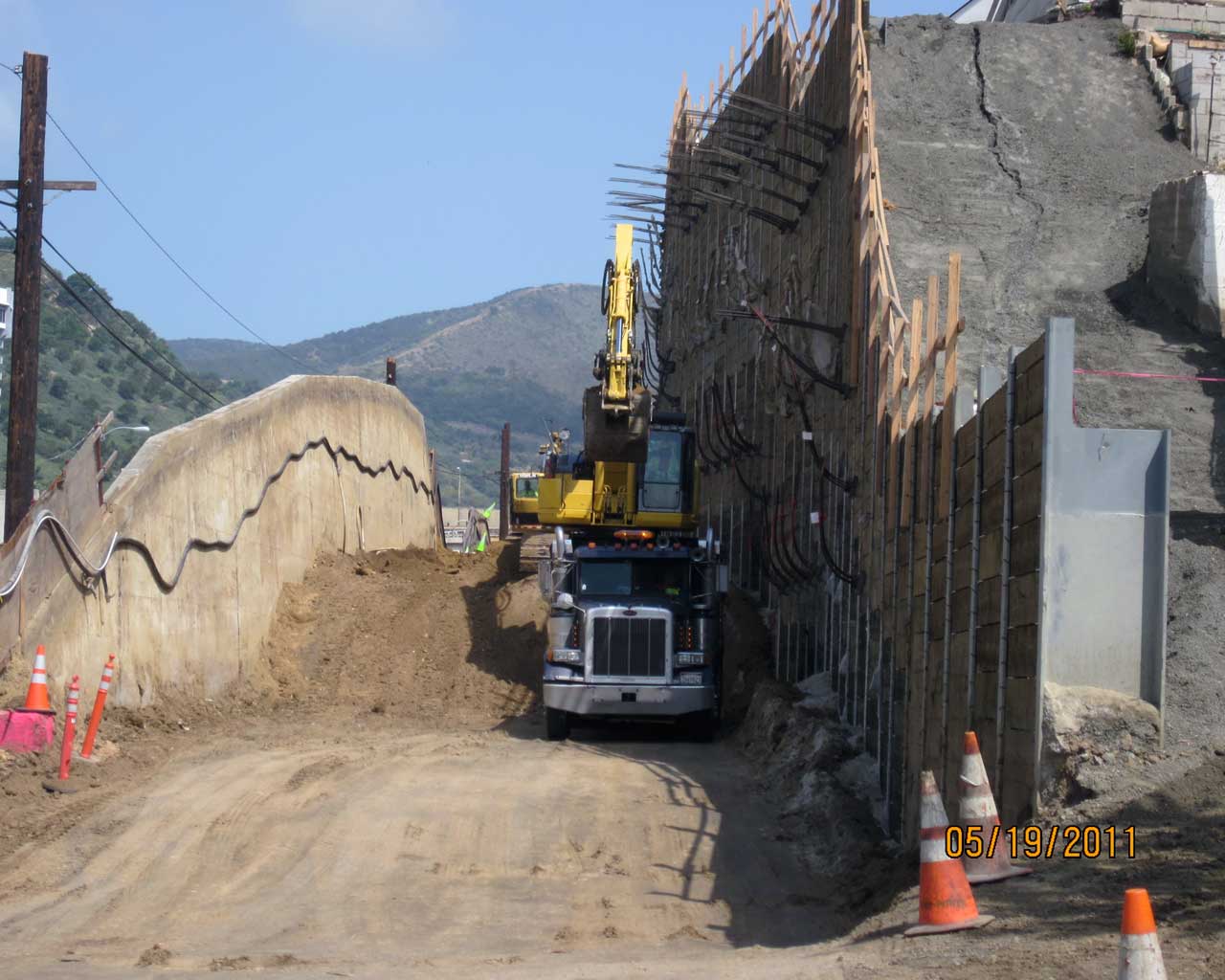
405 Freeway Widening
July 3, 2013PB&A has performed a myriad of professional design services for our client, Kiewit Infrastructure West, on this massive infrastructure freeway widening project. This 11 mile section of freeway carries 500,000 cars daily over the Sepulveda Pass and into the Los Angeles basin, making it one of the most heavily trafficked freeways in the United States.
Read More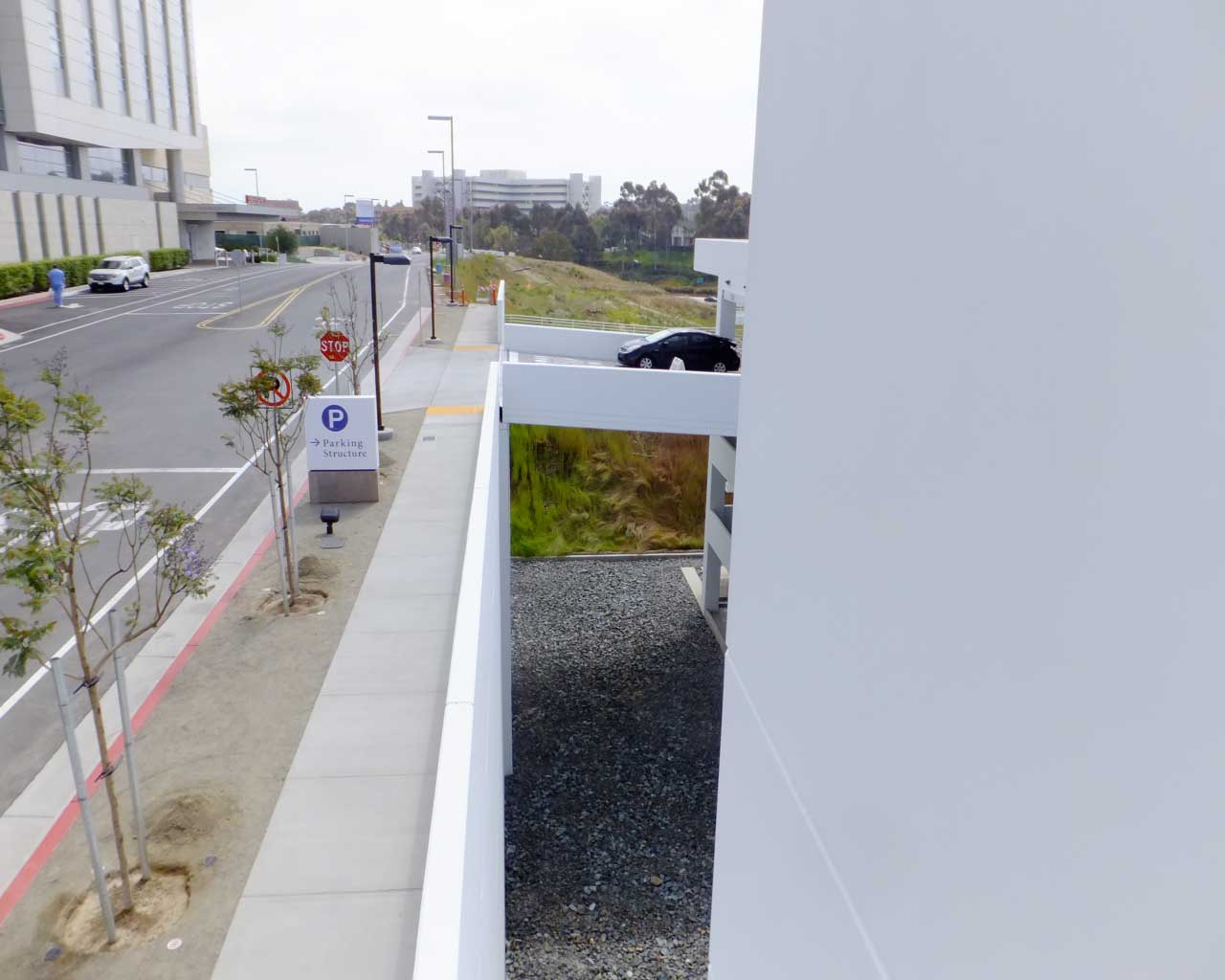
UCSD East Campus Parking
July 3, 2013This Parking Structure is a multi-story parking garage, sitting on a sloping site having approximately 40 feet of grade differential. The permanent Soil Nailed wall was designed to take the lateral earth pressures, relieving the structure of the necessity of resisting the lateral earth pressures through its Lateral Force Resisting System (LFRS). This was a
Read More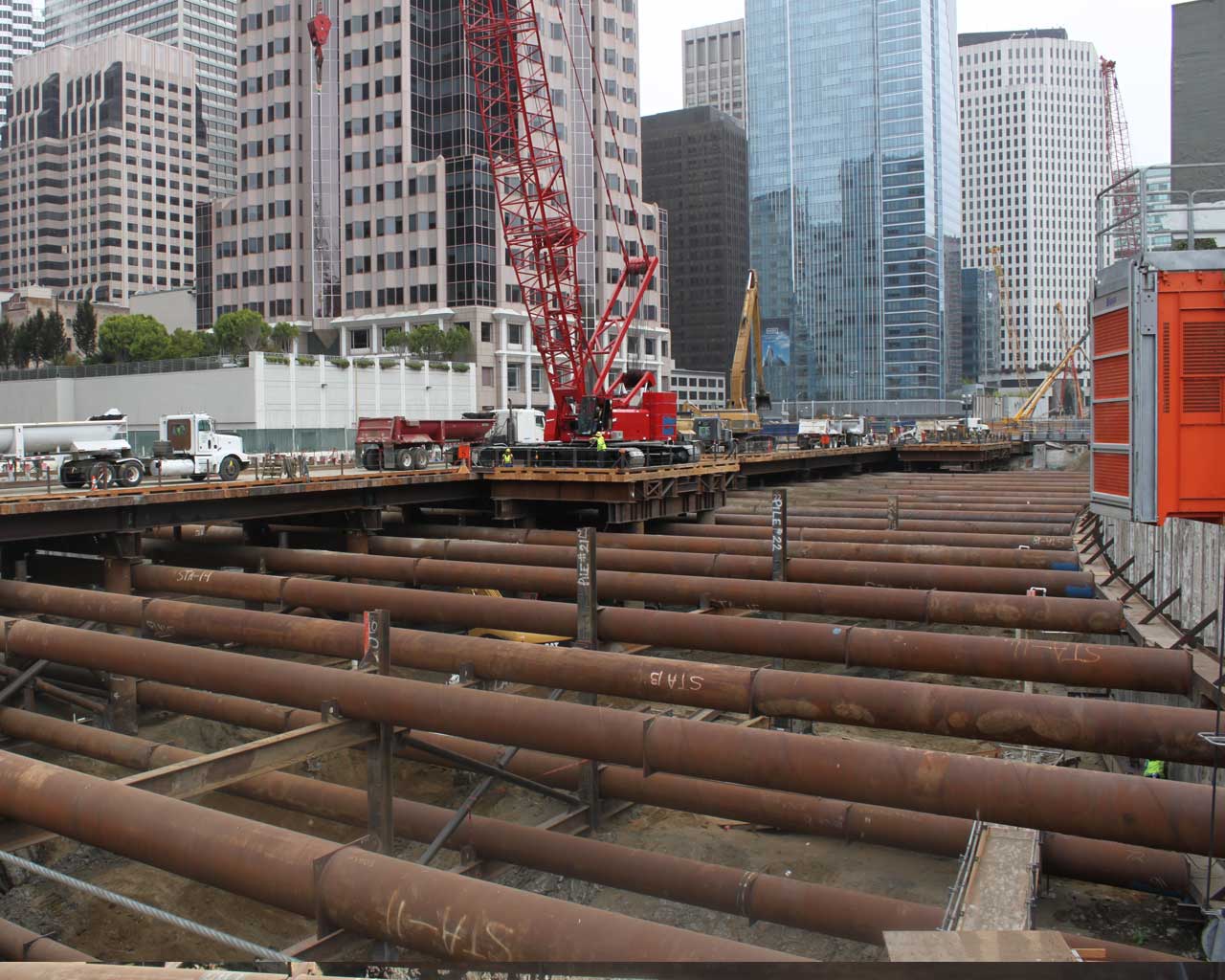
Transbay
June 14, 2013Check out Transbay Transit here Bridges The First Street Bridge installation, the first of three temporary bridges being installed at the Transbay Transit Project, was successfully installed over the Memorial Day Weekend, 2012. The three bridges, at First Street, Fremont Street and Beale Street are necessary to keep the construction of the Transbay Transit Center
Read More
