PB&A, Inc. 4538 Cass Street, San Diego, CA 92109
619-768-8573
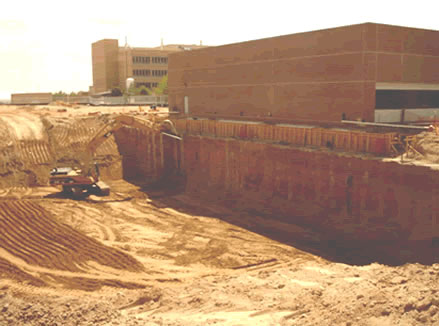
Sandia National Laboratory
April 25, 2013PB&A, Inc. designed a 30 ft. high retention wall, using cantilevered soldier beam tangent piles for this project at Sandia National Laboratory. The excavation sat immediately adjacent to a building containing highly sensitive equipment and the project required that the maximum allowable movement be limited to a ¼ of an inch. PB&A was able to
Read More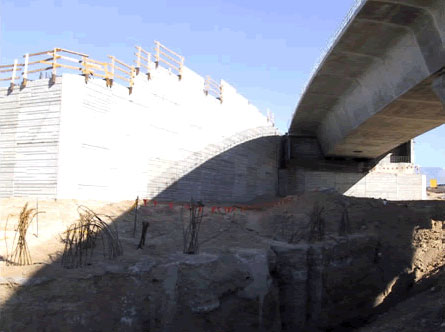
Big I Project
April 25, 2013The largest single highway construction project in the history of New Mexico, the “Big I” project, involves a total redesign and reconstruction of the area’s major freeway interchanges. Primary features of the project include adding lanes in some areas, improving efficiency and safety, constructing two-lane frontage roads running continuously from the north to the south
Read More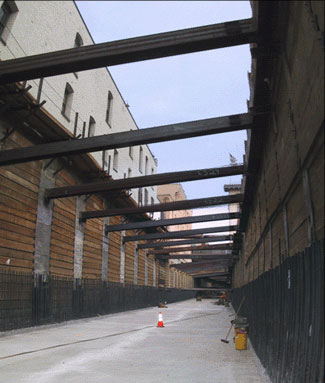
Pasadena Goldline
April 25, 2013PB&A spent most of 2001 working with Kiewit/Washington on the design for this mile long underground tunnel. Over 250,000 square feet of shoring was installed in this congested urban area, the engineering complicated by the difficult accessibility issues. A complex mixed design of soldier beams, underpinning and internal struts support the surcharge of a six-story
Read More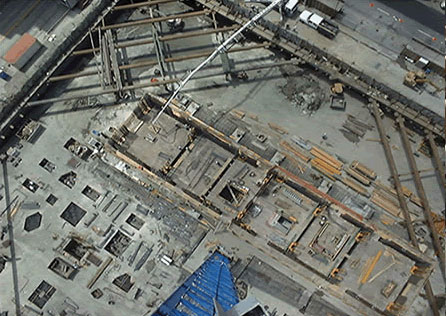
Gap Headquarters
April 25, 2013The Gap Headquarters excavation sat on the Embarcadero, directly across the street from the San Francisco Bay. The water table was tidal and regularly fluctuated. PB&A, Inc. used 80 ft. long soil cement tangent piles with cross-lot bracings for the shoring design. Shoring contractors, Condon-Johnson Associates, were very successful in maintaining dry excess and a
Read More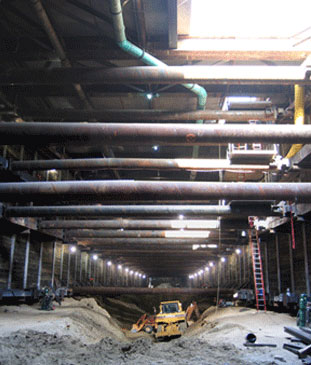
East Side LRT – Boyle Station
April 25, 2013The East Side Light Rail Transit (LRT) Extension Project takes the LRT from Downtown Los Angeles to Glendale, CA. There are three underground stations linked by the underground tunnel that will service the eastbound route. The first, and largest of the stations to be built is the Boyle Street Station, for which an excavation of
Read More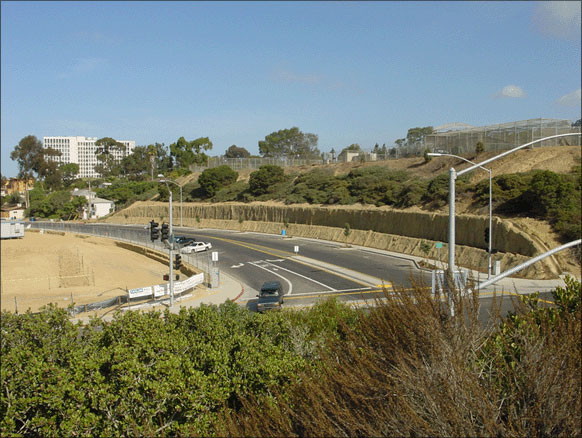
Fay Avenue La Jolla, California
April 25, 2013The city of La Jolla needed a design for a Permanent Earth Retention System that would stabilize the hillside adjacent to the roadway, while maintaining an aesthetic that would blend into the natural landscape of this upscale neighborhood in San Diego’s North county. Permanent soil nails provided an economical solution in the Slope Stabilization and a sculpted shotcrete facing provided the
Read More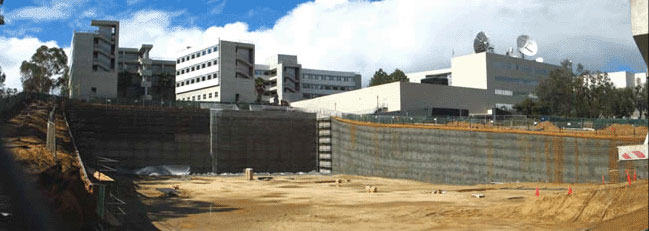
Hopkins Parking Structure
April 25, 2013This structure is a five story garage, sitting on a sloping site having approximately 40 feet of grade differential. The permanent Soil Nailed wall was designed to take the lateral earth pressures, relieving the structure of the necessity of resisting the lateral earth pressures through its Lateral Force Resisting System (LFRS). This project was recently
Read More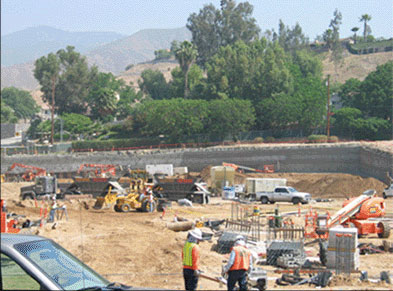
San Manuel Resort and Casino
April 25, 2013Permanent Earth Retention System Highland, California 2006-2007 The Phase II Parking Structure at the San Manuel Resort sits within 50 feet of the San Andreas Fault. The San Manuel Band of Mission Indians hired PB&A to design an Earth Retention System that would protect the parking structure from catastrophic damage should a seismic event occur
Read More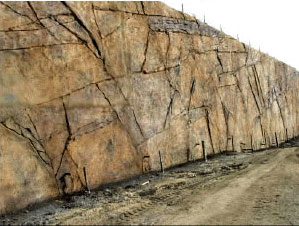
Hoag Hospital, Newport Beach
April 25, 2013PB&A, Inc. was retained by Hoag Hospital to provide a design for a permanent Earth Retention System that would retain the hill behind the Hospital Building. A Soil Nailed System with a sculpted finish was chosen for this wall that would be a permanent fixture at the hospital and therefore needed to be and aesthetically
Read More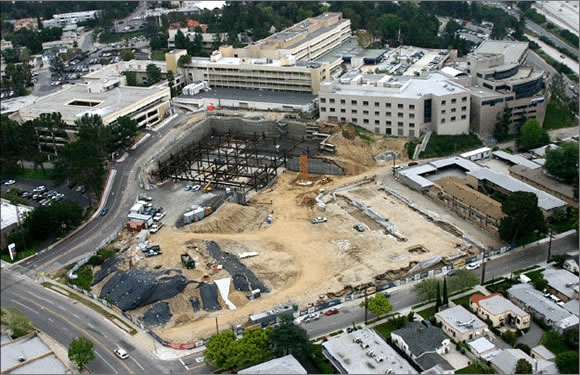
Glendale Adventist Medical Center
April 25, 2013This landmark project involves the shoring of 30,000 sq. ft. of retaining wall for the new Glendale Adventist Medical Center facility,located in Glendale, California. The facility is situated on a downhill sloping site that has a differential grade of approximately 15-20 feet, from Northeast to Southwest. The design of the building includes a permanent earth
Read More